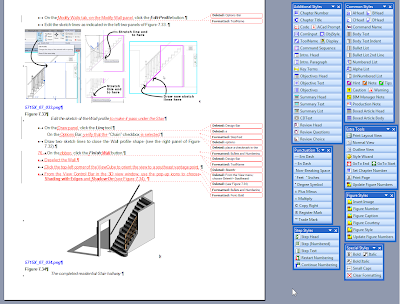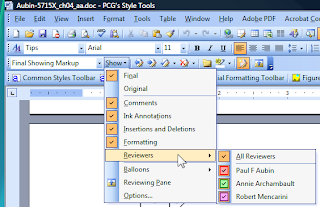
There has been a lot of chatter on the new user interface of Revit and other Autodesk products. I believe that now nearly every Autodesk product will be using ribbons. I don't know the "official" reason for the change but I suspect it has something to do with making all of the disparate Autodesk products appear like they come from the same company. Regardless of what you might feel about ribbons specifically, I think that most would expect that when you buy more than one product from the same company that they should look like they come from the same company (at least a little...) This has rarely been the case with Autodesk products. AutoCAD products have always had (and probably always will have) their command line. Max products had the command panels and Revit the Design Bar. I don't know Inventor, but I assume that it looked unique too. So, again, pure specualtion on my part, but I am sure that the new ribbon UI has something to do with unification among the product offerings. The process began last year with the unified appraoch to 3D navigation and continues this year with the ribbons. This in theory anyhow would make using multiple products easier.
In this post, I would like to offer my thoughts on the new Revit 2010 UI. I will comment on the AutoCAD Architecture UI at another time.
Overall Impresion
Overall, I like it. I didn't think I would to be honest. I have held off on upgrading to Office 2007 and the ribbon had a lot to do with it. SnagIt took me awhile to get used to with its new ribbon, so when I heard that Revit was being "ribbonized," I was skeptical. However, when I got a chance to use 2010, my overall impression was and remains favorable. Mostly this is my impresion in the Project Editor. I am less convinced in the Family Editor. Let me offer some specifics.
What I like about the new UIIn the project editor, I am pleased with the organization of buttons on tabs. I like that we now have all modeling tools on the Home tab where before they were on basics and modeling.
 Split Buttons
Split Buttons - I like split buttons. The most common function appears on the main part of the button, but other related tools are tucked away on the pop-up part. Consider Roofs for example. In previous versions of Revit, you clicked the Roof tool, and the pop-up always appeared even if you wanted the most common roof type: the footprint roof. Now, if you click the Roof tool, you get footprint roof automatically unless you click the pop-up part of the button for other options. I think that works pretty well. The split button is basically a combination of the other two kinds of button. Here is a picture:
 Customize the UI
Customize the UIWe had really no way to customize the UI in previous versions of Revit. 2010 offers several opportunities:
Three ribbon modes - Don't like the default ribbon with its large icons? Choose from two other minimized modes.
Don't want to see the panel titles? Right-click and hide them.
Want to move the Options Bar? Right-click it.
The QAT (Quick Access Toolbar) - the Quick Access Toolbar, has some default common icons, but you can add almost anything you like to it. Simply right-click any tool and choose Add to Quick Access Toolbar.
Want more room on the QAT (to add more buttons)? Right-click and move it below the ribbon.
Upset that they moved the Type Selector off the Options Bar? Add it to the QAT.
Tear off the Project Browser! And it Remembers! Unlike previous versions of Revit, you can tear off the Project Browser and move it wherever you like (even another monitor) and it will still be there tomorrow when you launch Revit again.
I have added buttons like Align and Trim to the QAT, we use them all the time so this is a good spot for them. I also put Switch Windows there. It was really bothering me that I had to go to the View tab, then click Switch Windows, then choose the Window from the pop-up. But adding it to the QAT eliminates that and makes it easier to switch windows. Of couse all open and recent documents and windows are also available on the Application Menu. So that is a good alternative as well.

Recent Files Window - This was added in the previous release, but was a little clumsy. It showed on the Window menu all the time and was always sort of in the way. Especially when you tile windows. But now, it only appears when there are no projects loaded or when you decide you want to see it. If there is a project loaded, go to View tab, and choose Recent Files from the User Interface tool. Pretty good improvement.
Tear off Panels - Ribbon panels can be torn off. Nice.
Type Selector - I really like the inclusion of previews, tooltips and recently used Types. The menu is more graphical and you can see what Family a type belongs to at a glance.
What I don't LikeI am not as enthusiastic about the Family Editor. Buttons seem to jump around when you go from mode to mode. Switch Windows is a good example or when you go into a sub-mode like Extrusions or Sweeps. The tabs do not seem as well organized as they are in the project editor either. Dimensions appear on the Detail tab. They are not being used to detail anything in the Family Editor. Dimensions drive the geometry so this seems misplaced to me. I am not sure why we need Create and Detail. In the Family editor, it is all about creating something and you will have to flip back and forth between these often. Maybe they should just be the same tab?
I don't like that the QAT is different in each environment. I am sure there is a logical reason, but I hate that I have to add my custom tools to the QAT over again in the Family Editor. Nit picky yes, but still a bit of a pain to me.
SummaryNew UIs are always tough. We get so used to where tools are and how things function and even if it doesn't make sense, or it is five clicks, I know the five clicks by heart now dang it!
However, I was comfortable in about a day in the new UI. I actually prefer it now over the old one and was bummed when I had to go back and do a Revit project in 2009 recently. Overall, I like it. I hope that you will too. Comments welcome.







